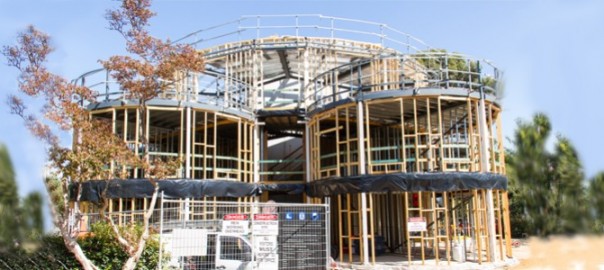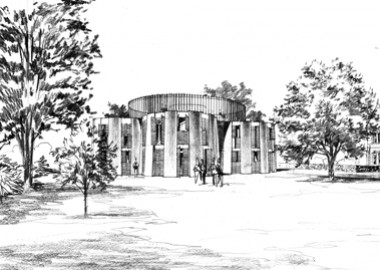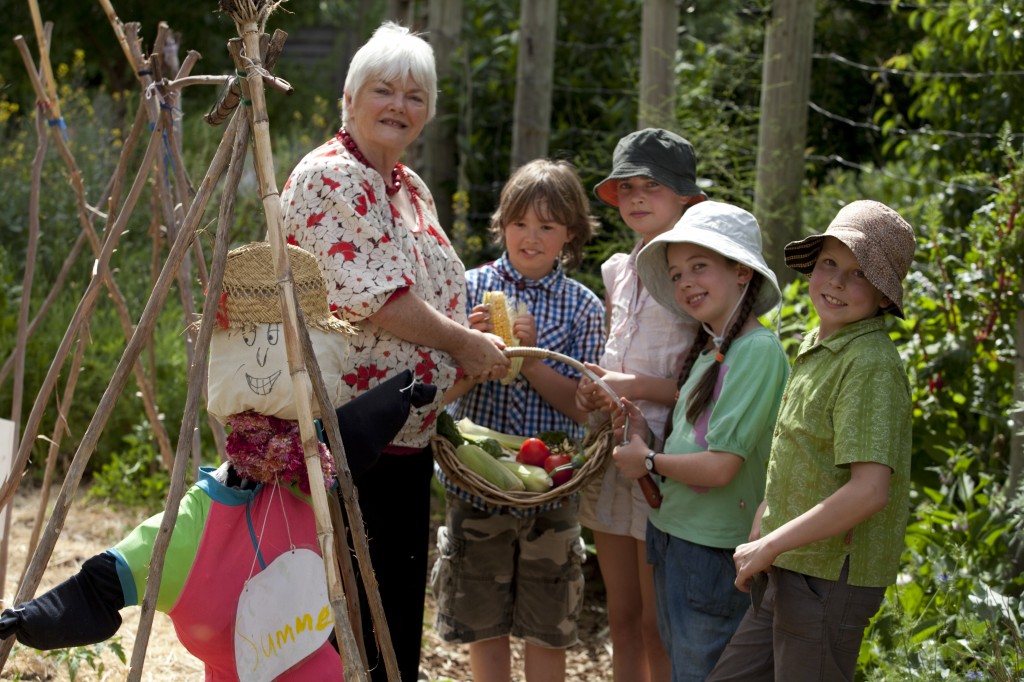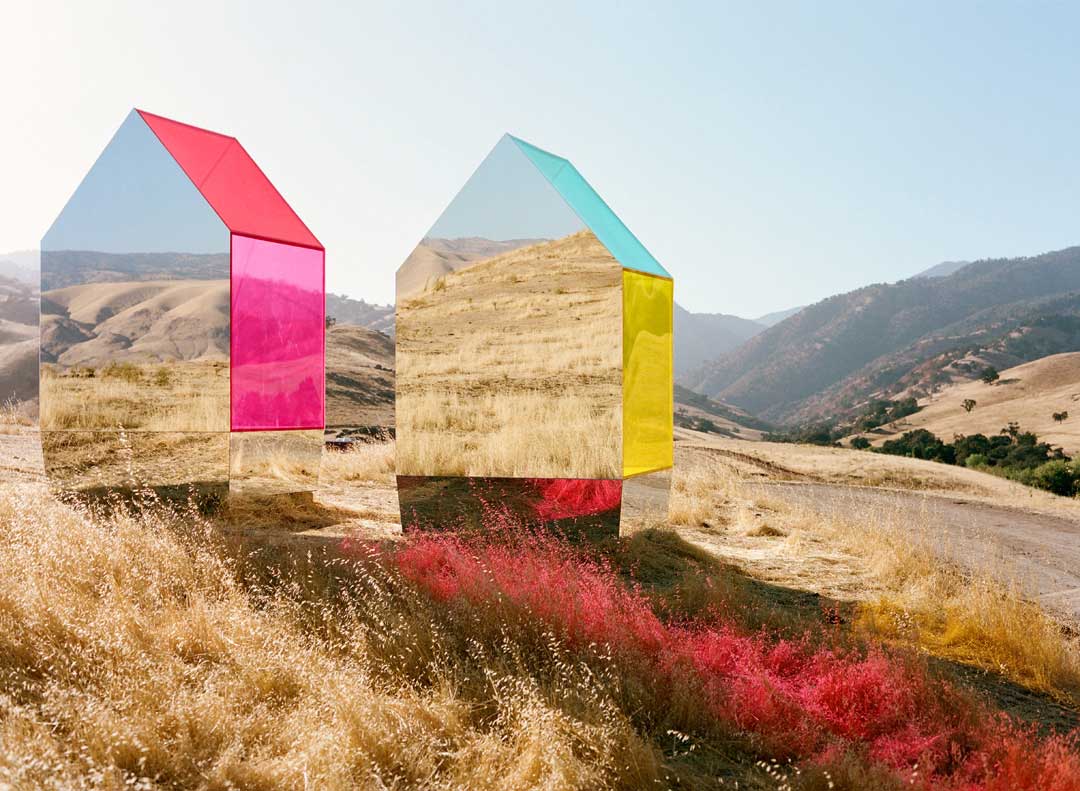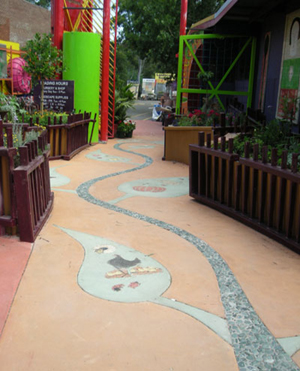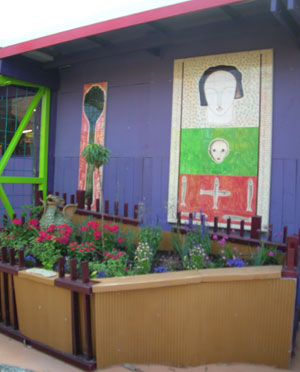Each room will enable students to interact with the garden and the outside. On the ground floor, each room will have a full-length window that opens onto the garden. On the next level, some of the windows will open onto a small balcony. The windows in each room will be placed to frame the views back to Main Building, across the Wyselaskie buildings, onto the garden or out through the elms to Princes Park. The top floor common room will open onto roof terraces at tree-top level.
Lovell Chen are internationally recognised as leaders in working with heritage environments.
In designing this building, we have studied graduate accommodation around the country and consulted with our graduates. Our principal lesson has been that the most successful schemes provide a little more privacy and space than undergraduates normally experience, but have common spaces for cooking and socialising. This spatial concept ensures that students are involved with their community, rather than being isolated in fully self-contained apartment-style rooms.
The new building is designed as a set of connected pavilions, rather than a single block or wing. Its five small pavilions will contain a total of 20 ensuite rooms for graduates, on two levels. The pavilions will be joined by a third level with a large shared kitchen, dining and study area.
Each room will enable students to interact with the garden and the outside. On the ground floor, each room will have a full-length window that opens onto the garden. On the next level, some of the windows will open onto a small balcony. The windows in each room will be placed to frame the views back to Main Building, across the Wyselaskie buildings, onto the garden or out through the elms to Princes Park. The top floor common room will open onto roof terraces at tree-top level.
