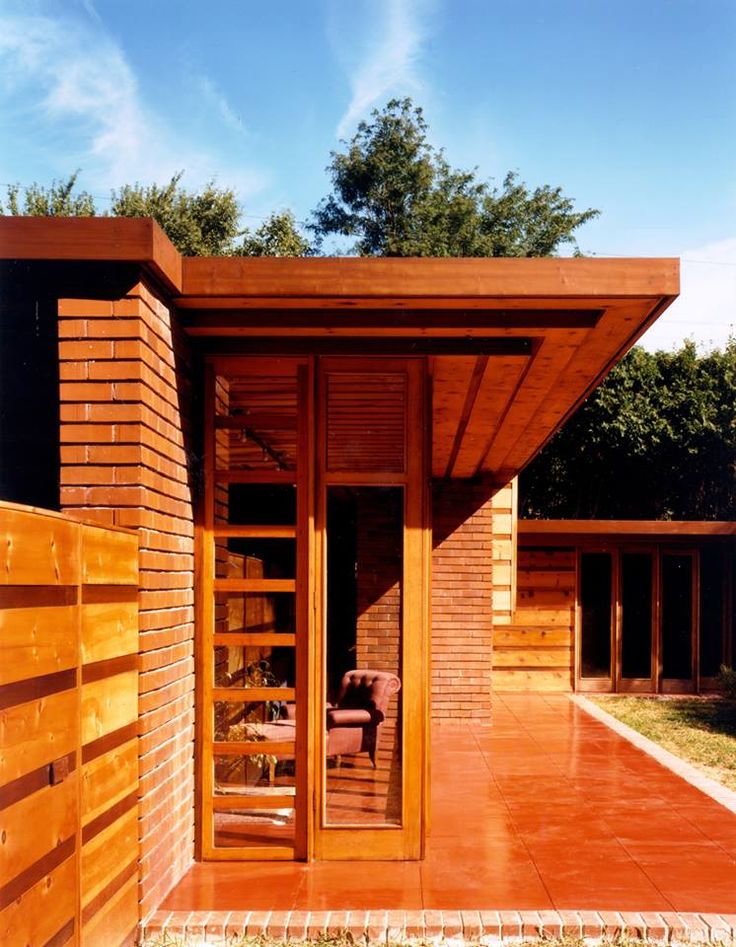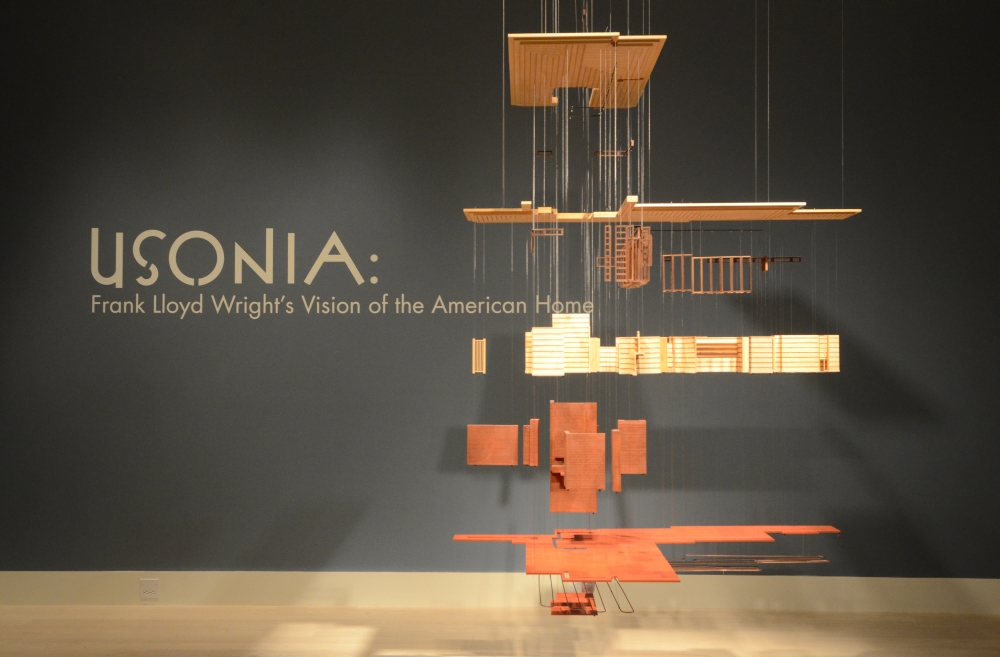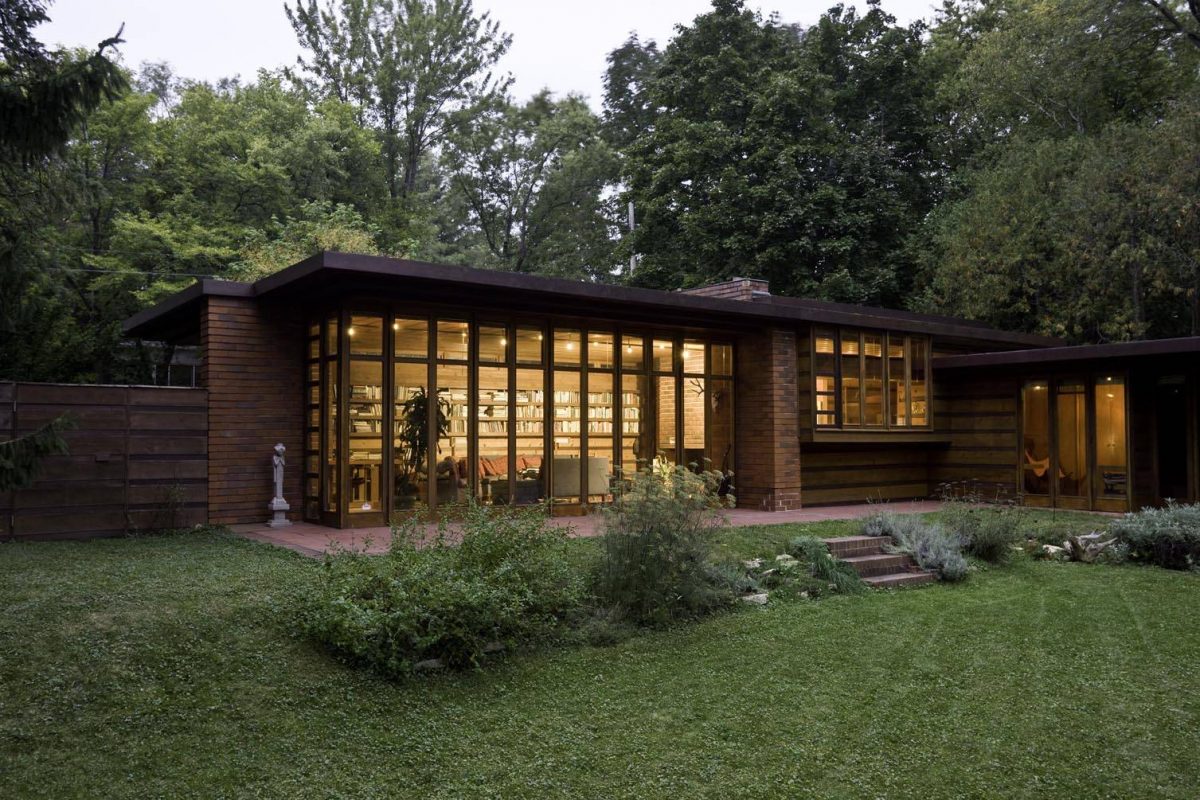Frank Lloyd Wright described his architectural style as “organic”, in harmony with nature.
Wright provided the Jacobs with an open floor plan, laid out on a grid of two by four foot units.
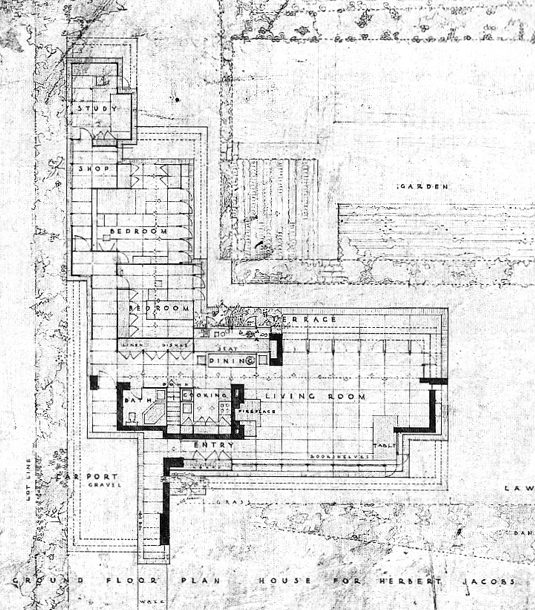
The two wings of the Jacobs House houses extend to embrace the garden. The more public living room on one side and the more private bedrooms on the other meet at a service core comprising kitchen, bath and hearth.
The masonry “core” of the house defines a small cellar which, in addition to laundry space, contains two small boilers serving the radiant heating system that circulates water through the eight inch concrete floor slab resting on packed sand. Above the cellar are the bathroom, the open kitchen, and a fireplace, the focus of the living room.
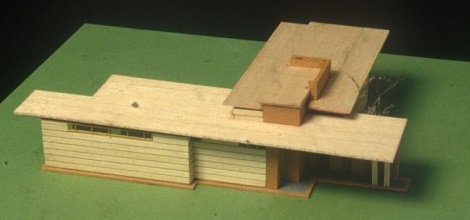
“We can never make the living room big enough, the fireplace important enough, or the sense of relationship between exterior, interior and environment close enough, or get enough of these good things I’ve just mentioned. A Usonian house is always hungry for the ground, lives by it, becoming an integral feature of it.” — Frank Lloyd Wright. “Frank Lloyd Wright”, The Architectural Forum, January, 1948, Vol 88 Number 1. p71.
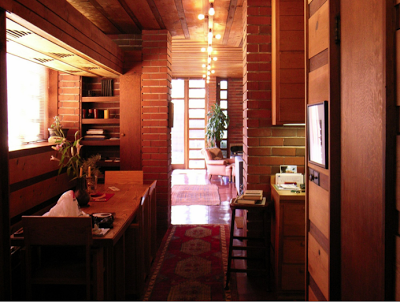
Like many contemporary social reformers, Wright believed in the moral and political values exemplified by home ownership and believed that well designed, tasteful dwellings would produce a happier, more harmonious and enlightened society.
Wright set out in 1936 to build a number of Usonian houses, well designed, low cost dwellings, set on concrete slabs with piping for radiant heat beneath.
